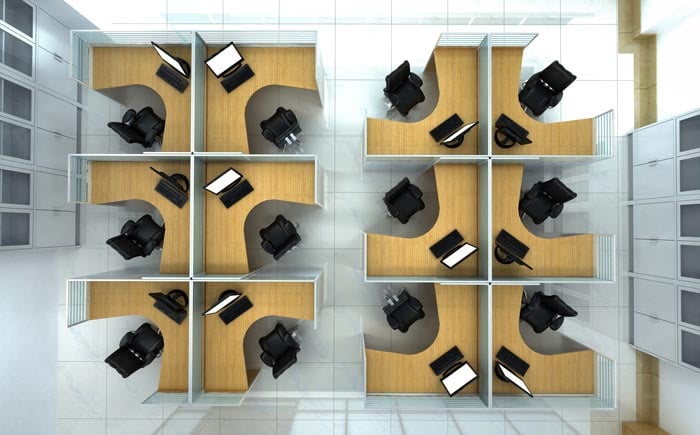Picture an office building. It’s a rectangular structure, carved up into rectangular rooms; it makes total sense to fill it all with rectangular workspaces…
Or at least for many decades, it did make sense. When the cubicle was king, employees complained about feeling boxed-in, which they were, literally. Morale plummeted, co-workers became isolated and unlikely to collaborate with each other and people even began to develop health issues thanks to sitting in a sunless environment every day.

In response to this obvious crisis, businesses whiplashed a bit too far in the opposite direction by introducing the open floor plan. Employees didn’t like the walls? Fine. Tear them all down! Except this approach led to its own set of unique problems, leaving businesses scratching their heads. Walls were a problem, but an office with no walls were also a problem.
Maybe we’ve been thinking about office space design all wrong or perhaps a little too much.
Privacy is Important
In the rush to do away with cubicles, many companies opted to go with the open floorplan. In theory this seemed like a good idea. When there are no walls around employee workspaces, they no longer feel claustrophobic or isolated, right? They can see the entire office thrumming along, and will therefore be more productive.
Except that’s not what happened at all. Turns out, if you throw a lot of distractions at an employee, they’re less productive. Go figure.
In reality, open floor plans expose employees to noisy co-workers, visual distractions, and an overall feeling they are living in a fishbowl. Every call they take, every trip to the bathroom, and every frustrating work-related moment is suddenly on display for everyone to see.
Productivity is hindered, not helped by open floor plans. Like many theories, the open floor plan looked great on paper, but fell apart in practice.
You Don’t Always Have to Work Inside
There seems to be a desire for businesses to contain employees as much as possible during the workday. The exterior spaces of an office are almost an afterthought, despite the fact that the modern age rarely requires employees to be tethered to a desk anymore.
Why not provide your clients with outside spaces for their employees to work, collaborate or meet? An outdoor courtyard provides fresh air, sunshine, and loads of visual stimuli - all of which can promote productivity. Don’t have a courtyard? Try the roof, or an oversized balcony. Allowing space for outdoor work can make employees feel like “work” is somewhere they want to be.
Allowing their employees that crucial five minutes to breathe, and think through an issue at work, might let your clients sidestep all those hours spent blankly staring at a computer screen - too stressed out to proceed in any one direction.
Work Happens All Over the Place (Not Just At Desks)
In the past, your tenants may have provided employees with a desk, a phone, a printer and maybe even their own fax line. These accoutrements were certainly helpful, but they didn’t encapsulate the entirety of one’s workday. What about meetings? What about training? What about face-to-face interaction which promotes not only feelings of camaraderie, but also valuable mentor input?
If both the cubicle design, and the open office plans, one critical aspect was overlooked: freely available space for collaboration. Employees are more likely to work together if they feel like the company wants them to do so. If they have to carve out a corner of a hallway to cram two chairs together, that’s sending them the signal that what they’re doing is somehow not okay.
Large spaces in which employees are free to lounge in chairs, stare out at city skylines, or stand face to face for quick meetings will do more good for your company than even the most luxurious (but closed off) conference room. Let your tenants and their employees know that there is space “for them”, and not just for important clients.
An Office is for People - Not the Other Way Around
Here is the bottom line: an office is a space for people. Businesses are asking their employees to spend more time in these offices than they will spend with their families, or pursuing leisure activities. Sure, work is work, but if a company wants their employees to continue showing up and producing results, they have to take employee needs into consideration when looking at office furniture and design.
There are so many tiny, day-to-day aspects of an employee’s job that can make or break the situation for them. How much time is spent dealing with backwards or disorganized office storage? Are they permitted to get up and walk around when they need to, or is your office set up to discourage that?
Whether you are the CEO of a company or a Real Estate Developer or Corporate Property Manager, remember that you are looking to design and structure an office around the people working there, to ensure that the goals of a business can be met. Happy employees or clients are hardworking, dedicated and creative. If you or your clients have been hinting at a dip in output and morale, chances are they’re overdue for a redesign. Are you prepared for this?
For a more in depth discussion of the red flags you should be looking for, check out this free guide, “7 Signs Your Clients Are Ready to Expand.”



