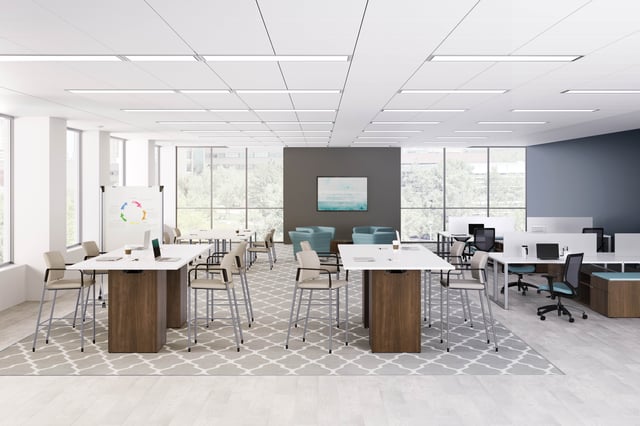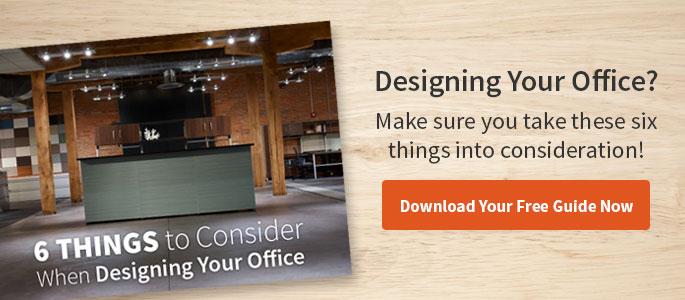When designing an office, there’s no one-size-fits-all solution. The ideal layout and design depend on your type of business.

For example, a marketing company might benefit more from a collaborative, open office atmosphere. On the other hand, a law firm may require a more traditional, private work environment for improved focus.
Ready to make a change and reinvent your office space design? Here are 3 types of office designs and how you can choose the right one for your company:
Keeping It Traditional
A traditional office design typically features a mixture of cubicles and offices. In a traditional layout, hierarchical structuring is readily apparent. Management tends to be separated from other employees. They have their own private offices, while other employees are assigned cubicles.
If your employees require a quiet space for better concentration, a traditional office could be the best option for your company. While more companies are shifting away from a traditional office, this design is a great fit for companies where the majority of employees work independently.
But, if your company needs to collaborate on a regular basis, a traditional office may not be the best idea. With everyone behind closed doors or cubicle walls, a traditional office design doesn’t support a creative, collaborative environment.
Out in the Open
In an open office, cube walls are dismantled, and all employees share a common work area. There are no office walls dividing management and other employees.
Who would benefit from an open office space design? Any company who is hoping to build a more collaborative office environment.
An open office space opens the lines of communication and encourages teamwork. This design is ideal for companies where collaboration is crucial for finishing projects on time. And, with the removal of office doors, upper management is more approachable.
Not to mention, an open office space design is aesthetically appealing. An open layout offers an unobstructed view of your entire office.
Open offices aren’t for everyone; they can be distracting and noisy. With no cubicle walls blocking their line of sight, employees are more tempted to strike up a conversation with a coworker sitting next to them or yell a question across the room. While some employees can thrive in a loud, open atmosphere, introverted employees may require quiet areas for concentration.
The Best of Both Worlds
If you’re looking for a workplace designed for both introverts and extroverts, a hybrid office design is your best option. A hybrid office combines the benefits of a traditional office and an open office design.
A hybrid office incorporates a range of work areas tailored to different work styles and personalities. For example, it could have private areas for independent work in addition to collaborative workspaces dedicated to projects and meetings. You’ll create the buzzing atmosphere of an open office while ensuring employees have quiet spaces for individual work.
Whatever the size or type of your business, Office Basics Business Interiors can help you design an office that sparks productivity and improves employee satisfaction. Contact us today to get started!



